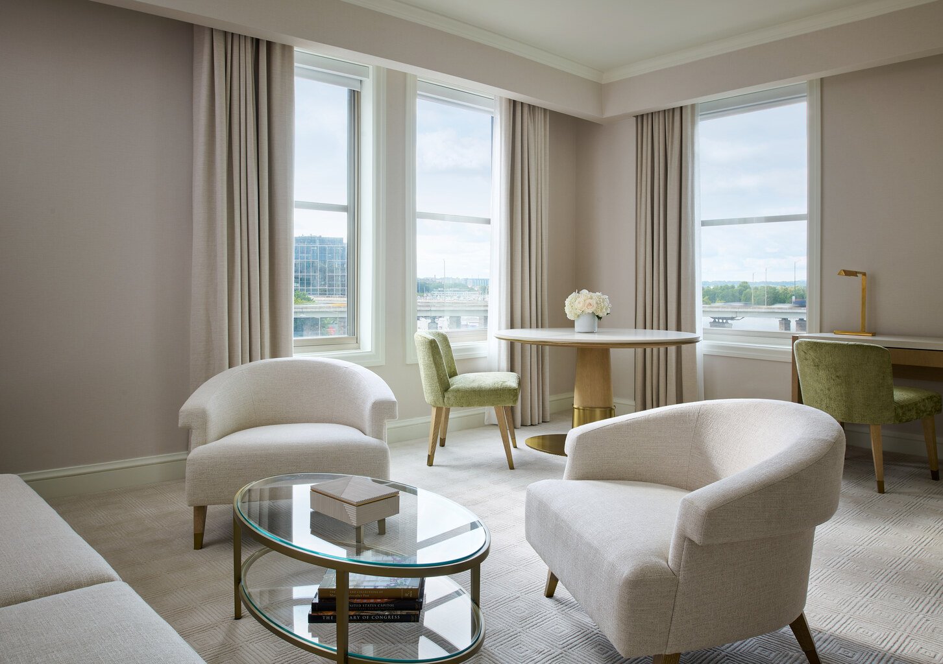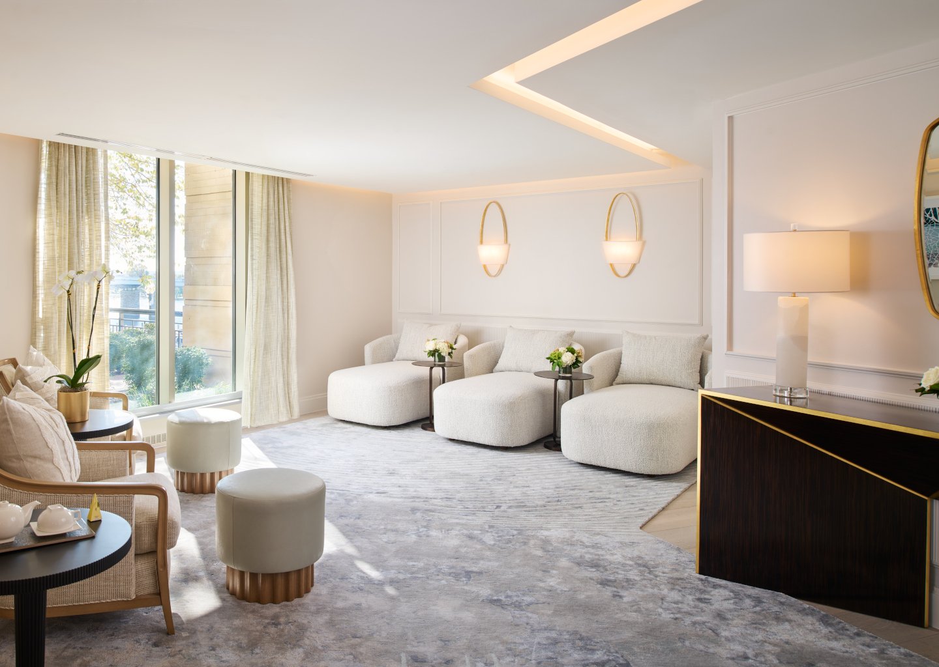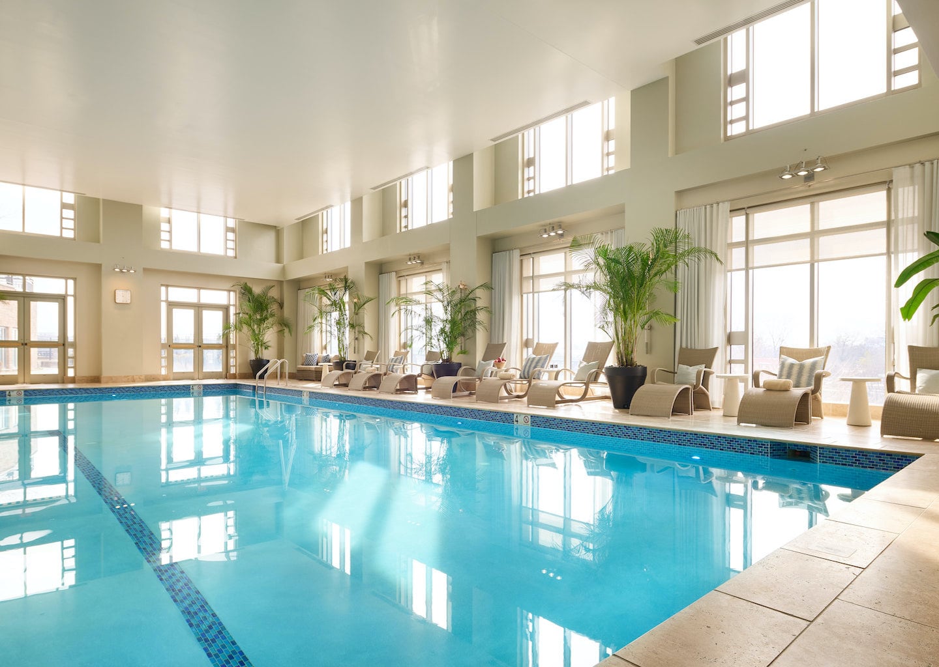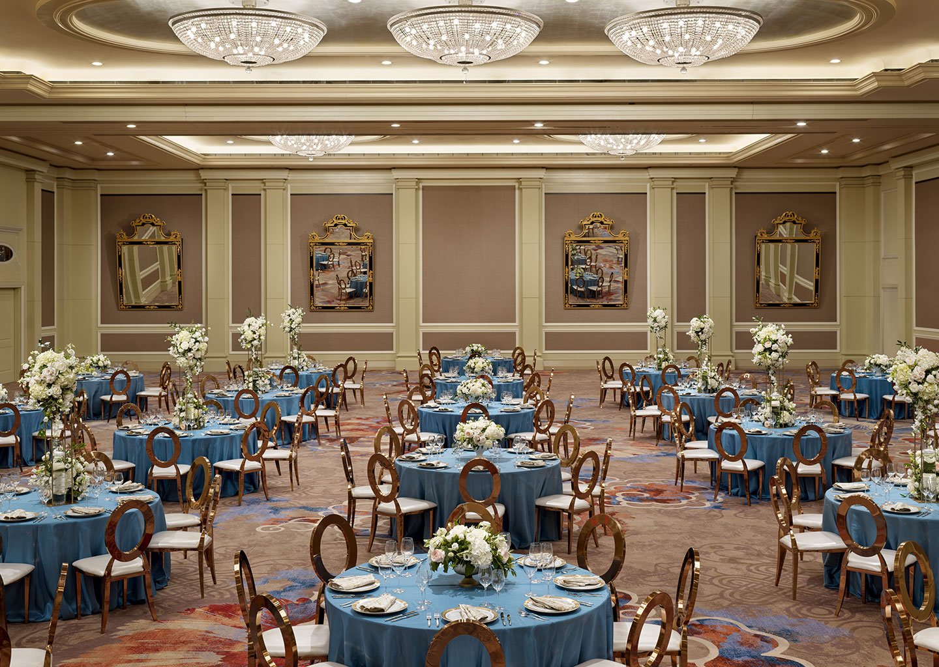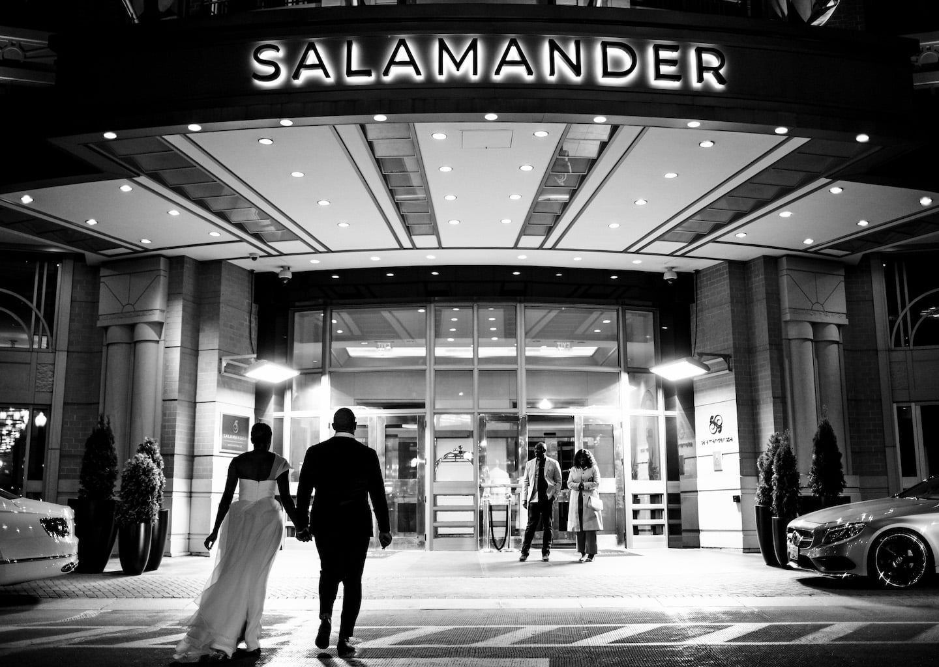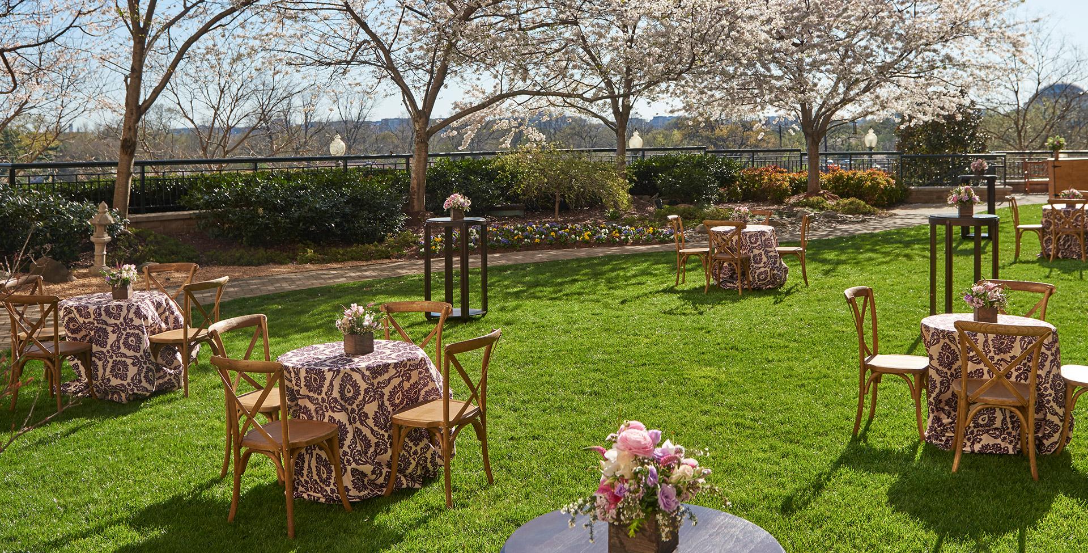Wedding & Event Venues
FROM GRAND BALLROOMS TO AN EXPANSIVE GRAND LAWN IN THE CITY, OUR VENUES SUPPORT GATHERINGS OF DISTINCTION.
We are honored that you are considering Salamander Washington DC for your upcoming wedding. Prominently located in the new heart of the nation’s capital, our hotel provides a picturesque setting for every season. At Salamander Washington DC you’ll find bespoke spaces and world-class service, with every personal detail of your day meticulously addressed.
Let our expert Event Managers guide you through the planning process to bring your event vision to life. From elegant ballrooms to our tranquil Grand Lawn, we provide a range of venues to suit every kind of celebration.
Catering & Events: +1.202.787.6135 | events@salamanderdc.com
FEAturED EVENT SPACES INCLUDE:
- Over 38,000 square feet of unique event space, including an outdoor Garden Terrace perfect for an intimate celebration.
- 8,298 square foot open Grand Ballroom with soaring 18-foot ceilings, coupe chandeliers, built-in green room, and load-bearing hang points.
- 5,333 square foot Gallery Ballroom with adjacent private entrance, Hillwood Room, Marble Foyer and Gallery Foyer living room.
- Phillips, Marina and Garden Rooms, all boasting floor-to-ceiling windows and large private outdoor terraces.
- Separate event entrance from the Maine Avenue porte cochère allowing easy staging of multiple motor coaches.
Grand Ballroom
Enjoy our largest venue with an adjoining marble foyer, adjacent function room, and elegant 18-foot ceilings. The Grand Ballroom can be used as one complete space or can be reserved separately as any of the below options.
| Function Room | Sq. Feet | Banquet | Theatre | Reception | Classroom | U-Shape | Hollow Square |
|---|---|---|---|---|---|---|---|
| Grand Ballroom | 8,298 | 564 | 1,207 | 1,688 | 400 | 120 | 150 |
| Grand Ballroom A,B | 2,771 | 185 | 396 | 554 | 70 | 150 | 85 |
| Grand Ballroom C | 2,904 | 194 | 415 | 580 | 70 | 160 | 85 |
| Grand Ballroom Foyer | 2,904 | - | - | - | - | - | - |
Gallery Ballroom
| Function Room | Sq. Feet | Banquet | Theatre | Reception | Classroom | U-Shape | Hollow Square | Conference |
|---|---|---|---|---|---|---|---|---|
| Gallery Ballroom | 5,333 | 354 | 762 | 1,065 | 250 | 105 | 90 | - |
| Gallery A, B & C | 1,777 | 118 | 254 | 355 | 96 | 42 | 54 | 46 |
| Gallery Foyer | 1,066 | - | - | - | - | - | - | - |
Grand Lawn
On the Lobby Level, we have two charming Garden Rooms, which offer excellent natural light. Outdoors, guests can meander through the Garden Terrace or to our expansive Grand Lawn. This 4,000 square foot outdoor space overlooks the Washington Marina, Tidal Basin and Jefferson Memorial and offers a memorable setting from which to watch the sunset. Whether you are arranging a wedding ceremony, lively cocktail party or a game of croquet, the Grand Lawn is an outdoor playground that no other Washington luxury hotel offers.
| Function Room | Sq. Feet | Banquet | Theatre | Reception | Classroom | U-Shape | Hollow Square | Conference |
|---|---|---|---|---|---|---|---|---|
| Grand Lawn | 4,000 | 120 | 250 | 300 | - | - | - | - |
| Garden 1 | 725 | 48 | 70 | 65 | 36 | 27 | 30 | 34 |
| Garden 2 | 788 | 53 | 84 | 70 | 36 | 27 | 30 | 40 |
Further Meeting & Event Spaces
| Function Room | Sq. Feet | Banquet | Theatre | Reception | Classroom | U-Shape | Hollow Square | Conference |
|---|---|---|---|---|---|---|---|---|
| Foyer | 2,405 | - | - | - | - | - | - | - |
| Hillwood | 1,278 | 85 | 183 | 250 | 54 | 39 | 45 | 40 |
| Hillwood Foyer | 266 | - | - | - | - | - | - | - |
| Renwick | 677 | 45 | 98 | 135 | 36 | 21 | 24 | 28 |
| Hirshhorn | 847 | 56 | 121 | 69 | 42 | 30 | 35 | 34 |
| Freer | 433 | 30 | 63 | 88 | 24 | 21 | 24 | 24 |
| Portrait | 553 | 37 | 79 | 111 | 24 | 21 | 24 | 24 |
| Corcoran | 528 | 35 | 75 | 106 | 18 | 15 | 18 | 18 |
| Arena | 592 | 30 | 20 | 30 | 15 | - | - | 12 |
| Phillips | 1,421 | 100 | 80 | 120 | 40 | 27 | 30 | 36 |
| Office | 200 | - | - | - | - | - | - | - |
| Marina Room | 2,850 | 180 | 150 | 375 | - | - | - | - |
Catering & Events: +1.202.787.6135| events@salamanderdc.com

