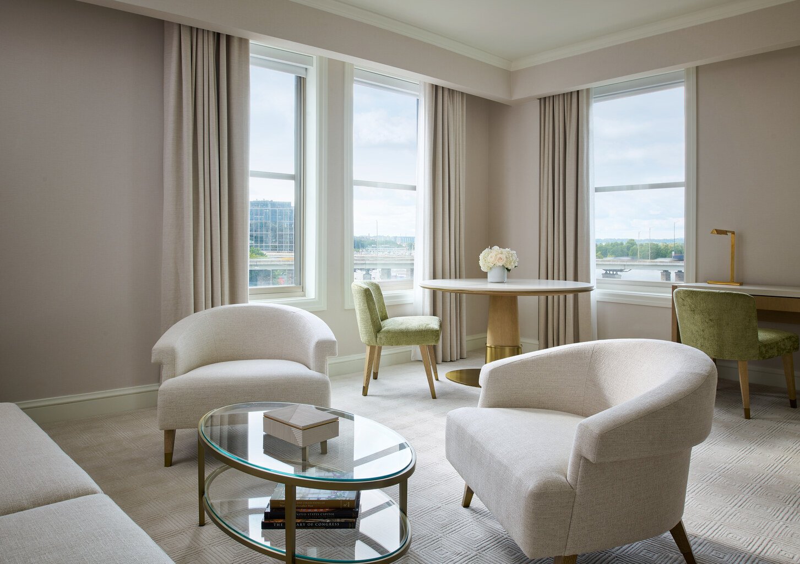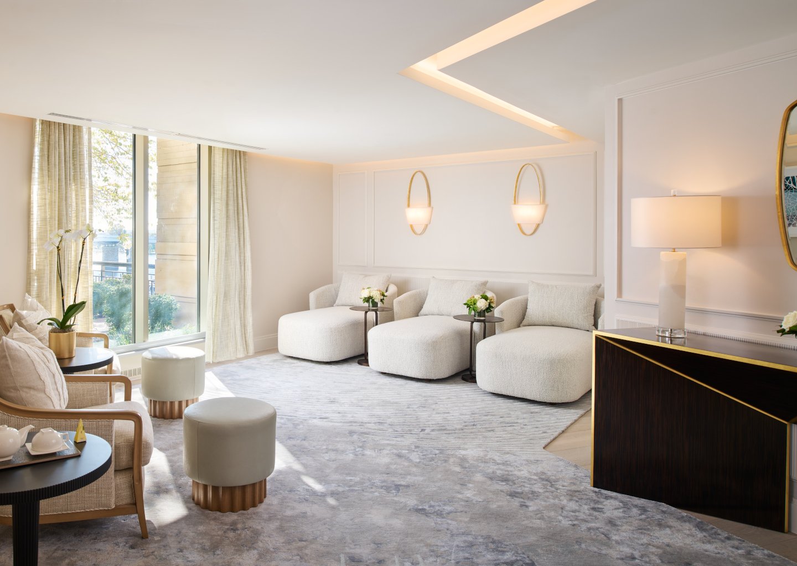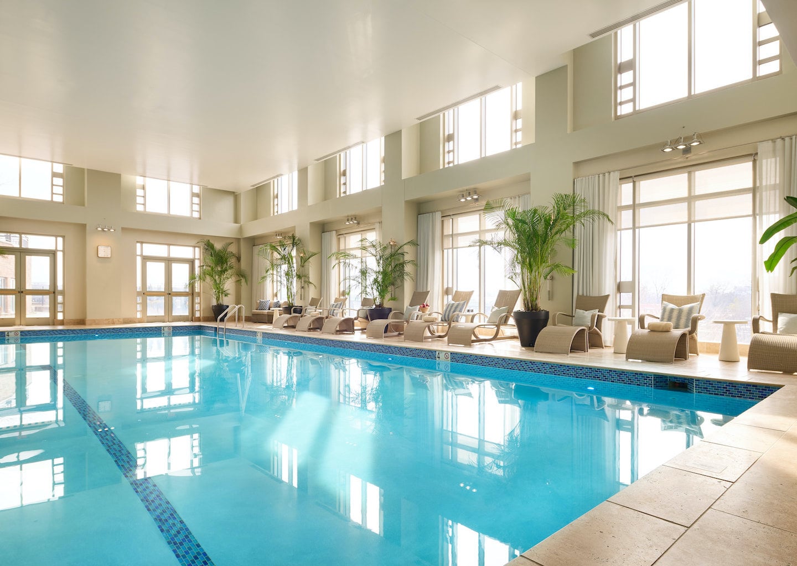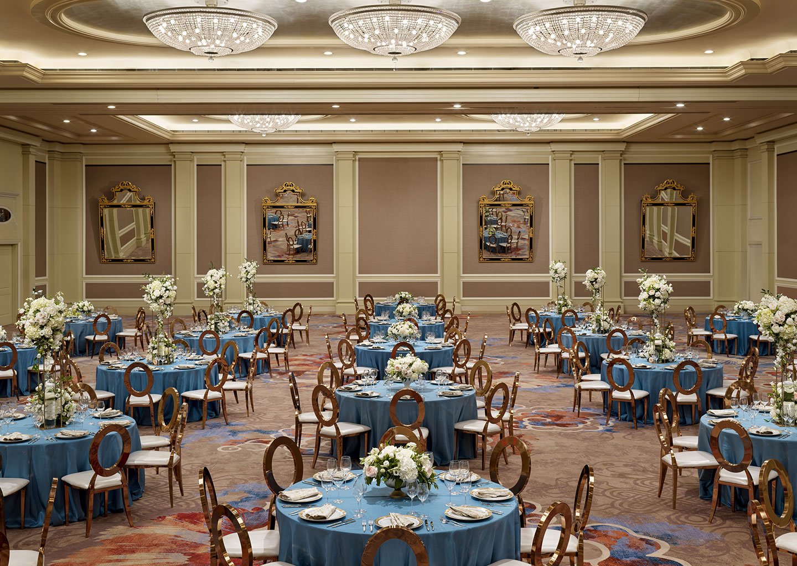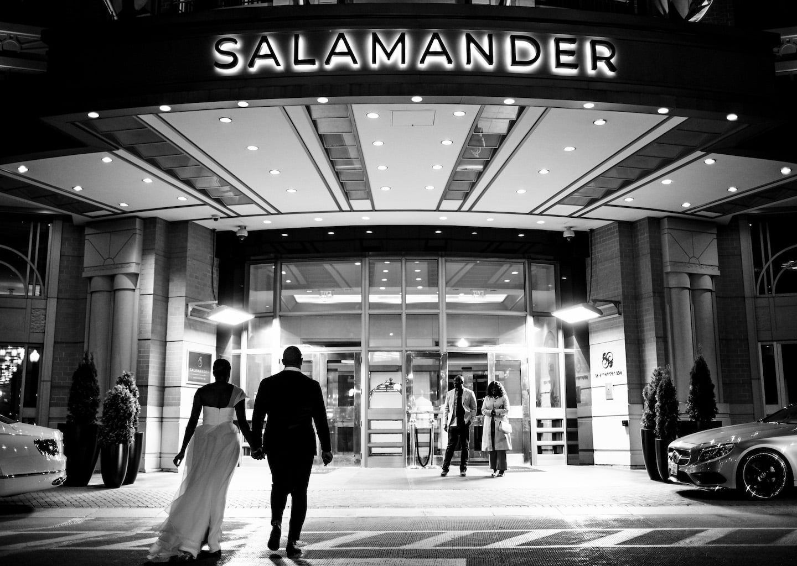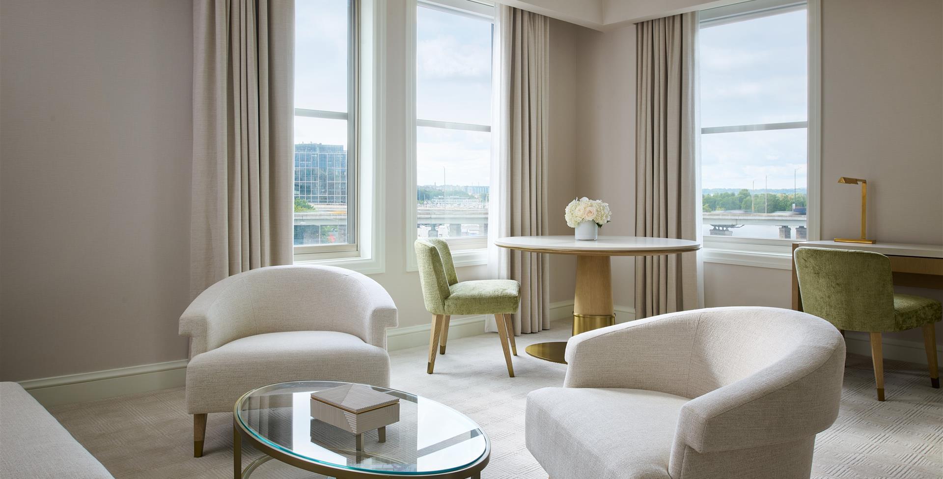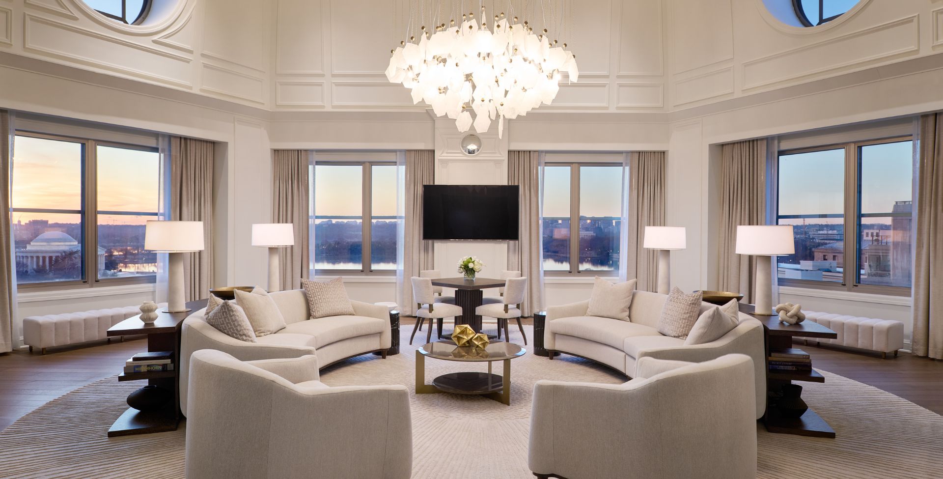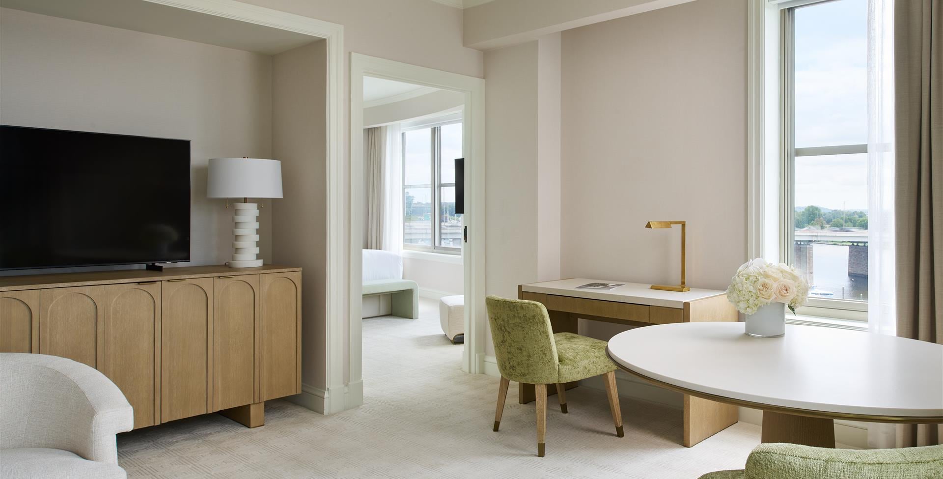New, Fresh & Vibrant Suites
The architectural design of the Tidal Basin’s monuments and that of the surrounding Monumental Core of Washington DC served as the primary source of inspiration for the newly refreshed suites at Salamander Washington DC. Specifically, the poignant mixture of historic and contemporary, neoclassical and modern, inspired a setting that is ordered yet functionally diverse, and a comfortably inviting sanctuary. The custom Thomas Pheasant furniture pieces used throughout the suites interpret the crisp lines and silhouettes of neoclassical architecture in carefully proportioned forms, thoughtful details, and a palette of natural materials such as wood, metal, and stone.
The suites’ sitting rooms are appointed with a variety of furniture pieces to serve as lounge, dining, or workspace, while maintaining privacy for other occupants in the bedroom and bathroom. All suites feature double vanity and pullout sofa beds.
Size
563-581 ft2
Bed Type
King
Our impeccably furnished Studio Suite, recently enhanced by the renowned Thomas Pheasant, blends modern and historic finishes across 581 sq. ft. It features a plush king bed, a Nespresso Machine, and a Smart TV. The spa-inspired marble bathroom includes a glass-enclosed shower, a deep-soaking bathtub, and double vanities. With a Juliet balcony and a dedicated work desk, the open floor plan is ideal for both business and leisure. Includes complimentary wi-fi, and access to the fitness center and indoor pool.
- Plush King Bed
- Spa-Inspired Marble Bathroom
- Deep Soaking Bathtub
- Double Vanities
- Premium Mistral Bathroom Amenities
- Pullout Sofa
- 55-inch Samsung Smart TV
- Dedicated Work Desk
- Nespresso Machine
Size
653 ft2
Bed Type
King
Our recently reimagined Deluxe One Bedroom Suite boasts beautifully appointed furnishings across 653 sq. ft. Enjoy the comfort of a plush king bed, a Nespresso machine, and a Smart TV, along with a separate living room and pullout sofa. Every detail, from the brushed wood finishes to the glass-enclosed shower and deep soaking bathtub were thoughtfully designed to elevate your stay. Includes complimentary wi-fi, and access to the fitness center and indoor pool.
- Master Bedroom with King Bed
- Spa-Inspired Marble Bathroom
- Double Vanities
- Deep Soaking Bathtub
- Premium Mistral Bathroom Amenities
- Separate Living Room
- Pullout Sofa
- 55-inch Samsung Smart TV
- Dedicated Work Desk
- Nespresso Machine
Size
605 - 620 ft2
Bed Type
King
Experience unparalleled serenity in our newly reimagined Marina View One Bedroom Suite. This tranquil retreat spans 620 sq. ft. and features a plush king bed, a Nespresso Machine, and a Smart TV, along with an array of elevated amenities. Relax as you take in picturesque views of the Washington Marina through floor-to-ceiling windows. Additional highlights include a separate living room, a pullout sofa, a dedicated work desk for convenience, and a spa-inspired marble bathroom. Includes complimentary wi-fi, and access to the fitness center and indoor pool.
- Master Bedroom with King Bed
- Option to connect with Deluxe Water View King
- Spa-Inspired Marble Bathroom
- Double Vanities
- Deep-Soaking Bathtub
- Premium Mistral Bathroom Amenities
- Separate Living Room
- Pullout Sofabed
- 55-inch Samsung Smart TV
- Dedicated Work Desk
- Nespresso Machine
- Floor-to-Ceiling Windows
Size
605 ft2
Bed Type
King
Experience unparalleled serenity in our newly reimagined Marina View One Bedroom Suite. This tranquil retreat spans 605 sq. ft. and features a plush king bed, a Nespresso machine, and a Smart TV, along with an array of elevated amenities. Relax as you take in picturesque views of the Washington Marina through floor-to-ceiling windows. Additional highlights include a separate living room, a pullout sofa, a work desk, and a spa-inspired marble bathroom with a roll-in shower. Includes complimentary wi-fi, and access to the fitness center and indoor pool.
- Master Bedroom with King Bed
- Option to connect with Deluxe Water View King
- Spa-Inspired Marble Bathroom
- Double Vanities
- Roll-In Shower
- Premium Mistral Bathroom Amenities
- Separate Living Room
- Pullout Sofabed
- 55-inch Samsung Smart TV
- Dedicated Work Desk
- Nespresso Machine
- Floor-to-Ceiling Windows
Size
650 ft2
Bed Type
King
Immerse yourself in our recently enhanced Deluxe Balcony One Bedroom Suites, featuring stunning Garden or Marina views. Spanning 650 sq. ft., the suite offers a plush king bed, a Nespresso Machine, and a Smart TV, along with an array of thoughtfully designed amenities. Enjoy a private balcony with seating, a separate living room, a pullout sofa, and a spa-inspired marble bathroom complemented by an additional powder room. Includes complimentary wi-fi, and access to the fitness center and indoor pool.
- Master Bedroom with King Bed
- Private Balcony with Scenic Views
- Guest Powder Room
- Spa-Inspired Marble Bathroom
- Double Vanities
- Deep Soaking Bathtub
- Premium Mistral Bathroom Amenities
- Separate Living Room
- Pullout Sofabed
- 55-inch Samsung Smart TV
- Dedicated Work Desk
- Nespresso Machine
Size
698 ft2
Bed Type
King
Beautifully reimagined, our 698 sq. ft. Premier Waterview Corner Suite offers stunning views of the Washington Marina and Jefferson Memorial. Featuring a plush king bed, a Nespresso Machine, a Smart TV, a separate living room with a pullout sofa, and a spa-inspired marble bathroom with an additional powder room. An option to connect to a Deluxe Waterview Double Queen Room is available for added space. Includes complimentary wi-fi, and access to the fitness center and indoor pool.
- Master Bedroom with King Bed
- Option to Connect to Deluxe Waterview Double Queen Room
- Washington Marina and Jefferson Memorial Views
- Spa-Inspired Marble Bathroom
- Double Vanities
- Deep Soaking Bathtub
- Guest Powder Room
- Separate Living Room
- Pullout Sofabed
- 55-inch Samsung Smart TV
- Dedicated Work Desk
- Nespresso Machine
- Floor-To-Ceiling Windows
Size
1,000-1,015 ft2
Bed Type
King
Elegantly reimagined, this 1,015 sq. ft. sanctuary offers two bedrooms, each with a plush king bed, Nespresso Machine, and Smart TV. Relax in the separate living room with a pullout sofa, while enjoying sweeping views of the Washington Marina and the Wharf. The suite features two spa-inspired bathrooms and a dedicated work desk for added comfort and convenience. Enjoy signature amenities, complimentary wi-fi, and access to the fitness center and indoor pool.
- Master Bedroom with King Bed
- Second Bedroom with King Bed
- Sweeping views of the Washington Marina and the Wharf
- Two Spa-Inspired Marble Bathrooms
- Double Vanities
- Deep-Soaking Bathtubs
- Premium Mistral Bathroom Amenities
- Separate Living Room
- Pullout Sofa
- 55-inch Samsung Smart TVs
- Dedicated Work Desk
- Two Nespresso Machines
Size
1,093 ft2
Bed Type
King
The newly renovated Premier Water View Suite offers an inviting 1,015 sq. ft. retreat with two elegant bedrooms and a master suite at its heart. A separate living room with a pullout sofa enhances comfort, while a Nespresso machine, Smart TV, and curated amenities ensure a seamless stay. Enjoy breathtaking Washington Marina and Jefferson Memorial views, two spa-inspired marble bathrooms, and a dedicated work desk. Includes signature amenities, complimentary wi-fi, and access to the fitness center and indoor pool.
- Master Bedroom with King Bed
- Second Bedroom with Two Queen Beds
- Sweeping Washington Marina and Jefferson Memorial Views
- Two Spa-Inspired Marble Bathrooms
- Double Vanities
- Deep Soaking Bathtubs
- Guest Powder Room
- Premium Mistral Bathroom Amenities
- Separate Living Room
- Pullout Sofa
- 55-inch Samsung Smart TVs
- Dedicated Work Desk
- Nespresso Machine
Size
68 SQM / 735 ft2
Bed Type
King
Experience refined elegance in our recently enhanced Diplomat Suite. Spanning 735 sq. ft., this sophisticated retreat features a graceful purple color palette and rounded upholstered furnishings, creating a vibrant and inviting ambiance. Revel in captivating views of the Washington Marina from the separate living room and relax in the private master bedroom. The spa-inspired marble bathroom includes a glass-enclosed shower and a deep soaking tub for indulgent relaxation. The suite also boasts a walk-in closet and guest powder room, ensuring ease and added comfort.
With signature amenities, seamless connectivity via complimentary Wi-Fi, and access to the fitness center and indoor pool, the Diplomat Suite offers a stay befitting its name—elegant, refined, and quietly distinguished.
- Private Master Bedroom with Plush King Bed
- Stunning Washington Marina Views
- Spa-Inspired Marble Bathroom
- Double Vanities
- Deep-Soaking Bathtub
- Premium Mistral Bathroom Amenities
- Separate Living Room
- 55-inch Samsung Smart TV
- Dedicated Work Desk
- Nespresso Machine
Size
89 SQM / 958 ft2
Bed Type
King
Discover top-floor sophistication in our recently enhanced Mayor Suite, where 958 sq. ft. of elegance awaits. This refined space features a rich purple palette and modern finishes. The private master bedroom includes a king bed, complemented by a spacious walk-in wardrobe. The spa-inspired marble bathroom offers a glass-enclosed shower and a deep soaking tub for moments of relaxation. Enjoy an elegant sitting area, a dedicated working desk for productivity, and the added convenience of a guest powder room.
With signature amenities, seamless connectivity via complimentary Wi-Fi, and access to the fitness center and indoor pool, the Mayor Suite promises an elevated stay with unmatched luxury.
-
Private Master Bedroom with Plush King Bed
- Top-Floor Location
- Walk-In Wardrobe
-
Spa-Inspired Marble Bathroom
- Double Vanities
-
Deep Soaking Tub
- Guest Powder Room
- Premium Mistral Bathroom Amenities
-
Separate Living Room
- 55-inch Samsung Smart TV
-
Dedicated Working Desk
-
Nespresso Machine
Size
87 SQM / 936 ft2
Bed Type
King
Delight in the beautifully reimagined Ambassador Suite. Spanning 936 sq. ft., this sanctuary features a soothing leaf-green color scheme, a private master bedroom, and a separate living room that opens to panoramic Washington Marina views. The suite's spa-inspired marble bathroom and guest powder room add a touch of luxury, while original artwork and a dedicated working desk enhance both elegance and functionality.
With signature amenities, seamless connectivity via complimentary Wi-Fi, and access to the fitness center and indoor pool, the Ambassador Suite promises an exceptional stay with elevated privacy.
- Private Master Bedroom with Plush King Bed
- Panoramic Marina Views
- Original Artwork
- Spa-Inspired Marble Bathroom
- Double Vanities
- Deep Soaking Bathtub
- Premium Mistral Bathroom Amenities
- Guest Powder Room
- Separate Living Room
- 55-inch Samsung Smart TV
- Dedicated Work Desk
- Nespresso Machine
Size
112 SQM / 1,206 ft2
Bed Type
King
The newly transformed Bethune Suite is an expansive retreat that showcases beautifully appointed interiors with a modern citron color palette, elegantly reflected in the refined fabrics and curated artwork. Featuring a private master bedroom, a separate living room for added comfort, and a convenient guest powder room, this suite offers striking views of the Jefferson Memorial.
With signature amenities, seamless connectivity via complimentary Wi-Fi, and access to the fitness center and indoor pool, the Bethune Suite truly sets the standard for bright, modern refinement.
- Private Master Bedroom with Plush King Bed
- Option to Connect Two Adjacent King Bedrooms to Create Three-Bedroom Suite
- Spa-Inspired Marble Bathroom
- Double Vanities
- Deep Soaking Bathtub
- Guest Powder Room
- Premium Mistral Bathroom Amenities
- Separate Living Room
- Separate Dining Area with Large Round Table
- 55-inch Samsung Smart TV
- Dedicated Working Desk
- Nespresso Machine
Size
188 SQM / 2,020 ft2
Bed Type
King
Salamander Washington DC’s most residential accommodation, the 2,020 sq. ft. Douglass Suite offers a refined sanctuary with breathtaking views of the Jefferson Memorial and Washington Marina. Elegantly reimagined with a sophisticated citron color palette, the décor is seamlessly woven into the suite’s furnishings, textiles, and artwork, evoking a sense of serenity and understated luxury.
This expansive two-bedroom suite features a spacious living room, plush king beds, two and a half spa-inspired marble bathrooms, and an abundance of natural light.
At its heart, an inviting dining area with seating for eight is complemented by a state-of-the-art kitchen, thoughtfully designed for both style and functionality. Outfitted with Bosch appliances, it includes ample storage, an integrated refrigerator and freezer, an electric stove, a dedicated wine fridge, and a built-in coffee system offering a selection of customizable beverages.
Guests will enjoy private butler service, ensuring an impeccably curated stay. With signature amenities, seamless connectivity via complimentary Wi-Fi, and access to the fitness center and indoor pool, the Douglass Suite redefines modern luxury in the heart of the city.
To book this suite, please email sales@salamanderdc.com.
- Two Bedrooms with Plush King Beds
- Sweeping views of the Jefferson Memorial & Washington Marina
- Fully-equipped Kitchen with Bosch Appliances
- Separate Dining Area
- Two Spa-Inspired Bathrooms
- Double Vanities
- Deep Soaking Bathtubs
- Guest Powder Room
- Premium Mistral Bathroom Amenities
- Separate Living Room
- 55-inch Samsung Smart TV
- Dedicated Working Desk
- Nespresso Machine
Size
297 SQM / 3,197 ft2
Bed Type
King
The pinnacle of prestige and refinement, our newly enhanced Presidential Suite—masterfully reimagined by renowned designer Thomas Pheasant—offers an unparalleled retreat of timeless elegance and elevated comfort. Spanning an impressive 3,197 square feet, this urban sanctuary is designed for the most discerning guests.
The suite’s two beautifully appointed bedrooms, featuring a king bed and two queen beds, provide ample space for both relaxation and entertainment. For those desiring additional accommodations, an adjoining king bedroom expands the suite into an exquisite three-bedroom residence.
At its heart, an impressive 20-foot ceiling living room captures sweeping views of the district, including the Tidal Basin and the iconic Jefferson Memorial. Designed for effortless hosting, the suite boasts a distinguished presidential dining room with seating for 8, complete with a separate entrance for seamless service. Additional highlights include a dedicated office, an intimate media room, a guest powder room, a fully equipped kitchen, and a thoughtfully appointed butler’s pantry.
To book this suite, please email sales@salamanderdc.com.
- Private Master Bedroom with Plush King Bed
- Second Bedroom with Two Queen Beds
- Option to connect to Deluxe Room
- Grand Living Room with Dining Area
- Media Room
- Fully-equipped Kitchen with Bosch Appliances
- Butler's Pantry
- Two Spa-Inspired Marble Bathrooms
- Double Vanities
- Deep Soaking Bathtubs
- Premium Mistral Bathroom Amenities
- Dedicated Work Desk
- Nespresso Machine

