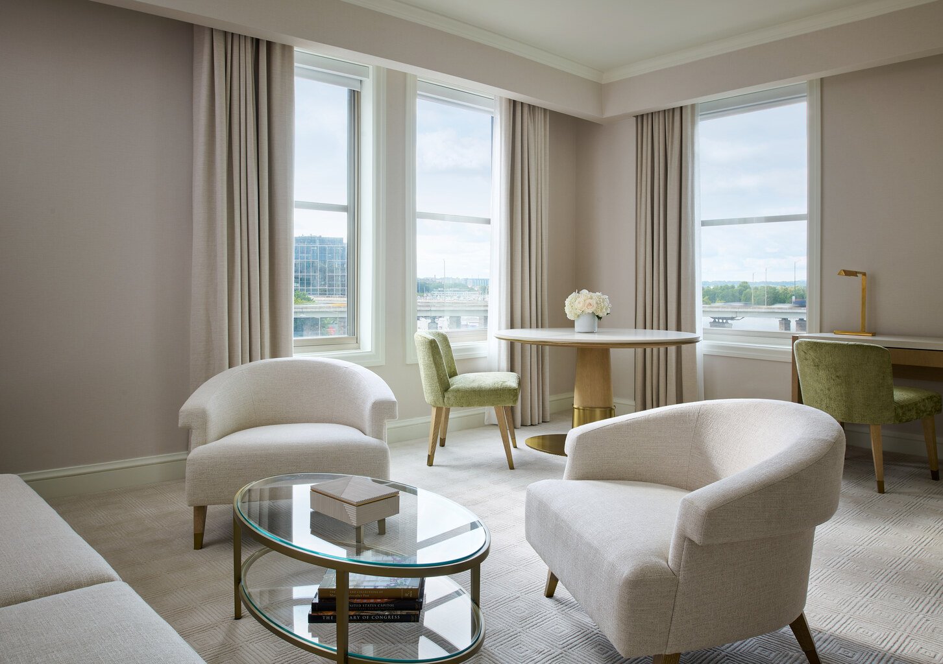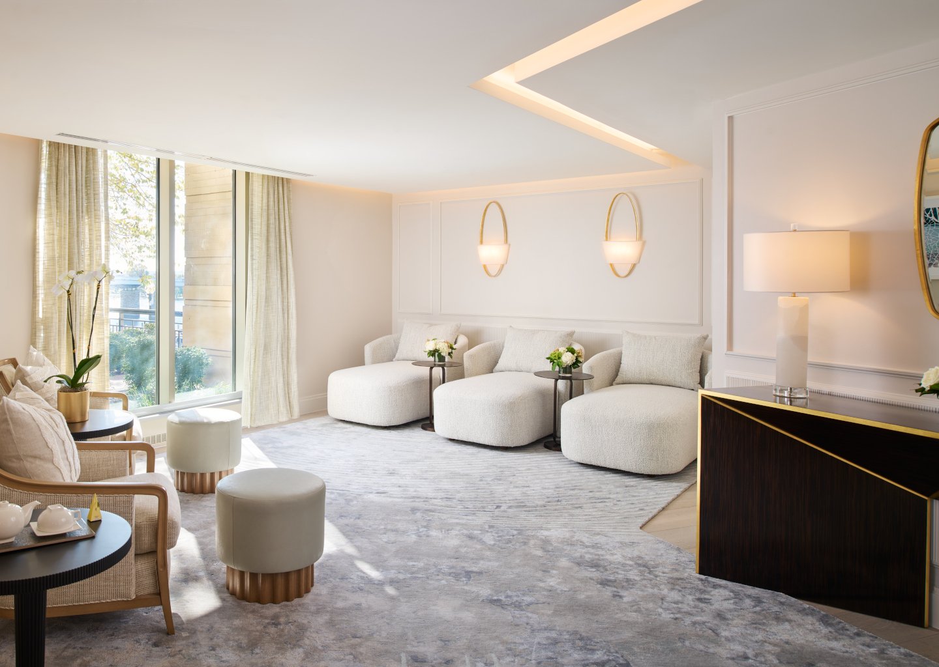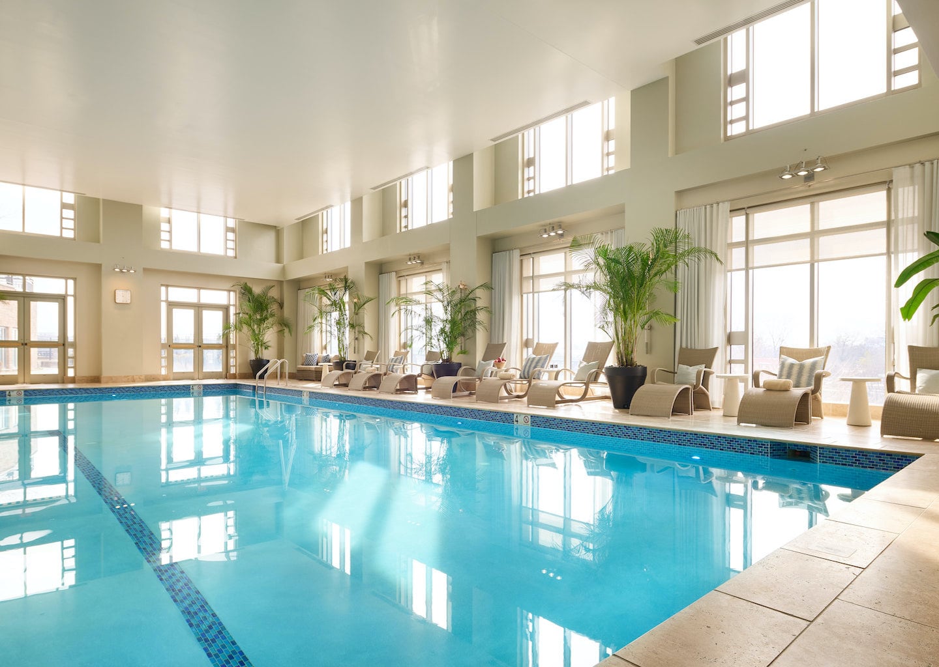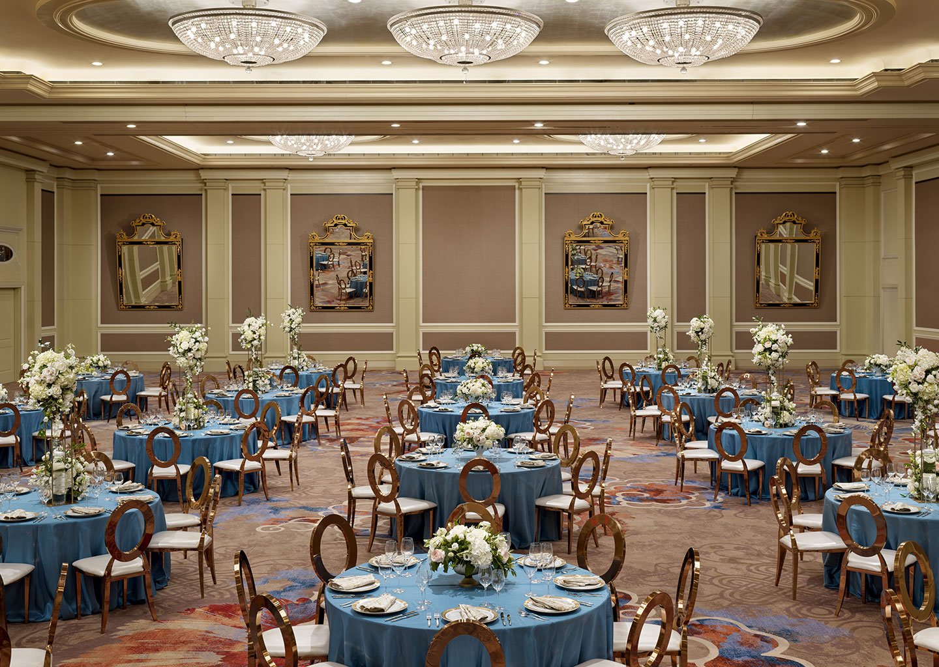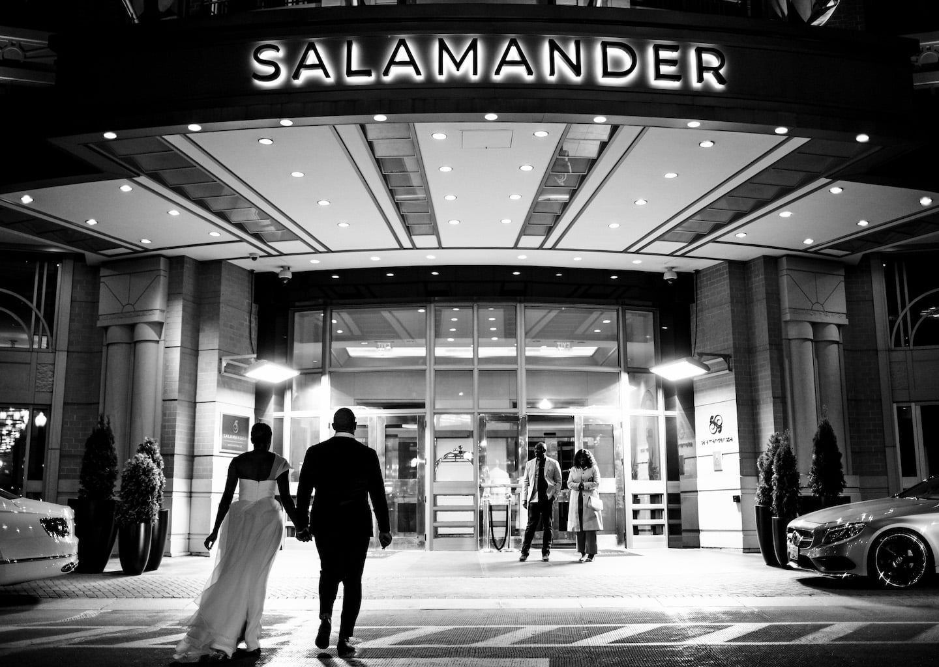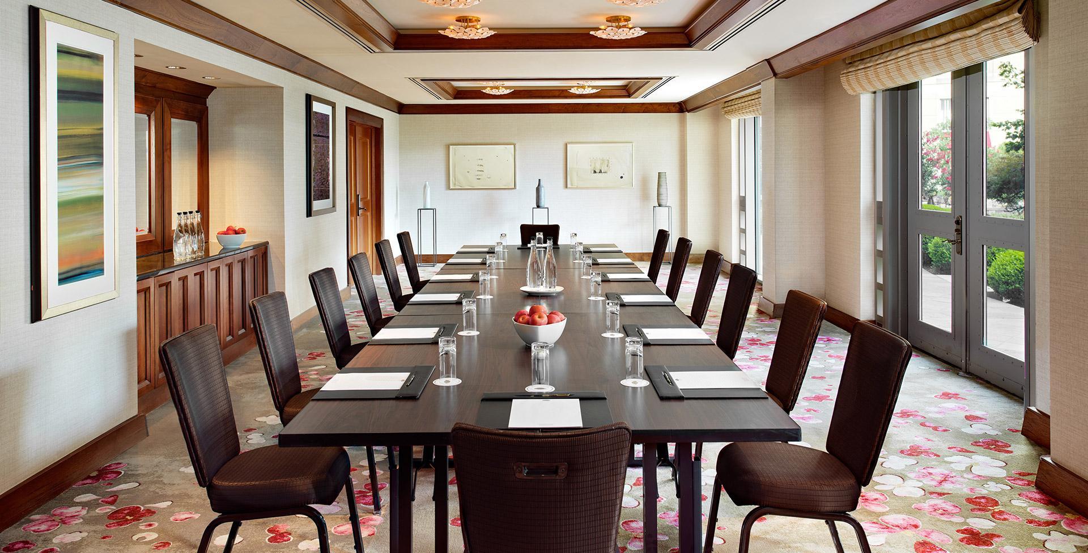Venues
From grand ballrooms to intimate meeting spaces, our venues are meticulously designed to accommodate gatherings of distinction.
With a diverse range of indoor spaces adorned with natural light, enchanting outdoor terraces, and captivating cityscape and marina views, our venues offer a blend of originality and adaptability, allowing you to select the perfect venue for your event.
Sales: 1 (202) 787 6060 | sales@salamanderdc.com
Take A Virtual Tour
Grand Ballroom
Enjoy our largest venue with an adjoining marble foyer, adjacent function room, and elegant 18-foot ceilings. The Grand Ballroom can be used as one complete space or can be reserved separately as any of the below options.
| Function Room | Sq Ft | SQM | Dimensions | Banquet | Theatre | Reception | Conference | U-Shape | Hollow Sq | Classroom 3/6 Ft |
|---|---|---|---|---|---|---|---|---|---|---|
| Grand Ballroom | 8,298 | 785 | 110'2" x 75'3" - 18' | 690 | 1,170 | 900 | NA | 120 | 150 | 495 |
| Grand Ballroom A | 2,771 | 257 | 35'9" x 75'3" - 18' | 210 | 324 | 300 | 70 | 74 | 84 | 165 |
| Grand Ballroom B | 2,771 | 257 | 35'9" x 75'3" - 18' | 210 | 324 | 300 | 70 | 74 | 84 | 165 |
| Grand Ballroom C | 2,904 | 270 | 38'7" x 75'3" - 18' | 210 | 380 | 300 | 70 | 77 | 84 | 165 |
| Grand Ballroom AB | 5,542 | 513 | 71'5" x 75'3" - 18' | 480 | 750 | 600 | 70 | 78 | 108 | 330 |
| Grand Ballroom BC | 5,675 | 527 | 74'6" x 75'3" - 18' | 480 | 756 | 600 | 70 | 70 | 78 | 330 |
Gallery Ballroom
| Function Room | Sq Ft | SQM | Dimensions | Banquet | Theatre | Reception | Conference | U-Shape | Hollow Square | Conference 3/6 Ft |
|---|---|---|---|---|---|---|---|---|---|---|
| Gallery Ballroom | 5,333 | 495 | 105'x7" x 50'3" - 14' | 470 | 648 | 600 | NA | 105 | 120 | 288 |
| Gallery Ballroom A | 1,778 | 165 | 33'8" x 50'3" - 14' | 120 | 192 | 200 | 46 | 42 | 54 | 84 |
| Gallery Ballroom B | 1,778 | 165 | 35'10" x 50'3" - 14' | 120 | 204 | 200 | 46 | 42 | 54 | 84 |
| Gallery Ballroom C | 1,778 | 165 | 35'9"x50'3" - 14' | 120 | 204 | 200 | 46 | 42 | 54 | 84 |
| Gallery Ballroom AB | 3,556 | 330 | 69'8"x50'3" - 14' | 300 | 442 | 400 | 64 | 69 | 84 | 189 |
| Gallery Ballroom BC | 3,556 | 330 | 71'9"x50'3" - 14' | 300 | 442 | 400 | 64 | 69 | 84 | 189 |
Grand Lawn
On the Lobby Level, we have two charming Garden Rooms, which offer excellent natural light. Outdoors, guests can meander through the Garden Terrace or to our expansive Grand Lawn. This 4,000 square foot outdoor space overlooks the Washington Marina, Tidal Basin and Jefferson Memorial and offers a memorable setting from which to watch the sunset. Whether you are arranging a wedding ceremony, lively cocktail party or a game of croquet, the Grand Lawn is an outdoor playground that no other Washington luxury hotel offers.
| Function Room | Sq Ft | SQM | Dimensions | Banquet | Theatre | Reception | Conference | U-Shape | Hollow Square | Classroom 3/6 Ft |
|---|---|---|---|---|---|---|---|---|---|---|
| Grand Lawn | 4,000 | 371 | - | 400 | - | - | - | - | - | - |
| Garden I | 725 | 67 | 41'2" x 19'2" - 8' | 50 | 70 | 75 | 34 | 27 | 30 | 36 |
| Garden II | 788 | 73 | 44'3" x 19'3" - 8' | 50 | 84 | 80 | 40 | 27 | 30 | 36 |
Further Meeting & Event Spaces
| Function Room | Sq. Feet | SQM | Dimensions | Banquet | Theatre | Reception | Conference | U-Shape | Hollow Square | Classroom 3/6 Ft |
|---|---|---|---|---|---|---|---|---|---|---|
| Foyer | 2,405 | - | - | - | - | - | - | - | - | - |
| Hillwood | 1,278 | 119 | 50'5" x 25' - 13' | 80 | 132 | 135 | 40 | 39 | 45 | 54 |
| Hillwood Foyer | 266 | - | - | - | - | - | - | - | - | - |
| Renwick | 677 | 63 | 30'4" x 23'2" - 12' | 40 | 73 | 70 | 28 | 21 | 24 | 30 |
| Hirshhorn | 857 | 80 | 41'5" x 21'3" - 12' | 60 | 87 | 95 | 34 | 27 | 30 | 42 |
| Freer | 443 | 40 | 25'8" x 18'16" - 12' | 30 | 42 | 46 | 24 | 21 | 24 | 24 |
| Portrait | 553 | 51 | 29'5" x 20'11" - 12' | 30 | 50 | 58 | 24 | 21 | 24 | 24 |
| Corcoran | 528 | 49 | 7'4" x 29'4" - 12' | 20 | 39 | 55 | 18 | 15 | 18 | 18 |
| Arena | 592 | 55 | 36'10" x 16'7" - 12' | 10 | 31 | 60 | 12 | NA | NA | 18 |
| Phillips | 1,421 | 132 | 29'x49' | 100 | 80 | 120 | 36 | 27 | 30 | 40 |
| Office | 200 | - | - | - | - | - | - | - | - | - |
| Marina Room | 2,850 | 265 | - | 180 | 150 | 375 | - | - | - | - |
| Monument Club | 2,315 | 216 | - | - | - | - | - | - | - | - |
| Club Library | 600 | 56 | - | - | - | - | - | - | - | - |

